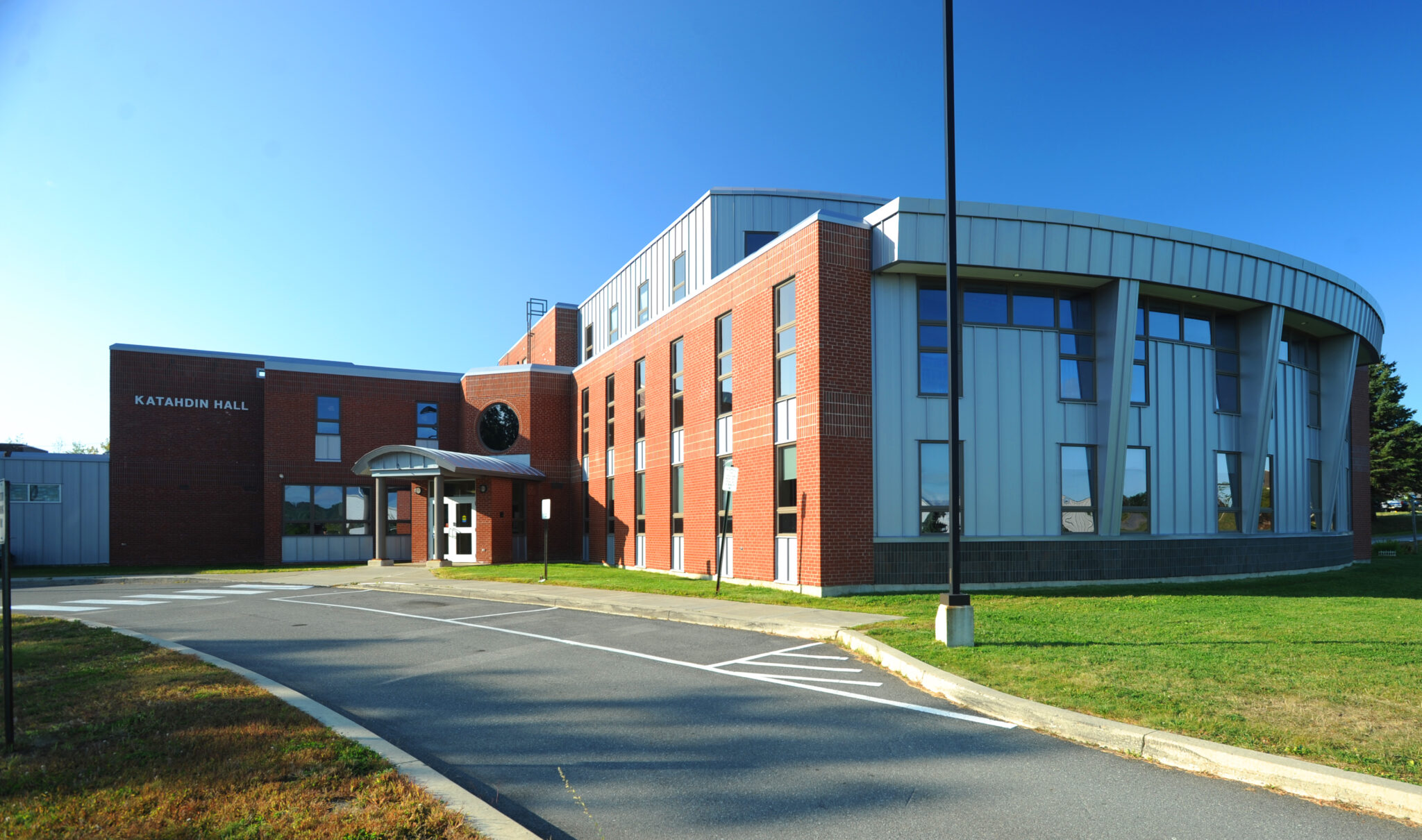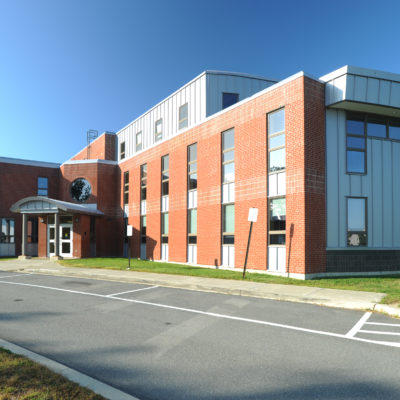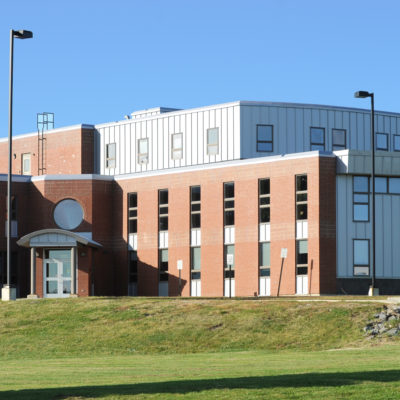Type of Structure: Steel, concrete
The renovation of the building required changing the way the building was being used. Due to this change, the ceiling heights limited the installation of the MEP.
Bowman worked closely with the architect and MEP subcontractors to make the necessary accommodations. This included soffits, chasis and re-design work for sizes.




