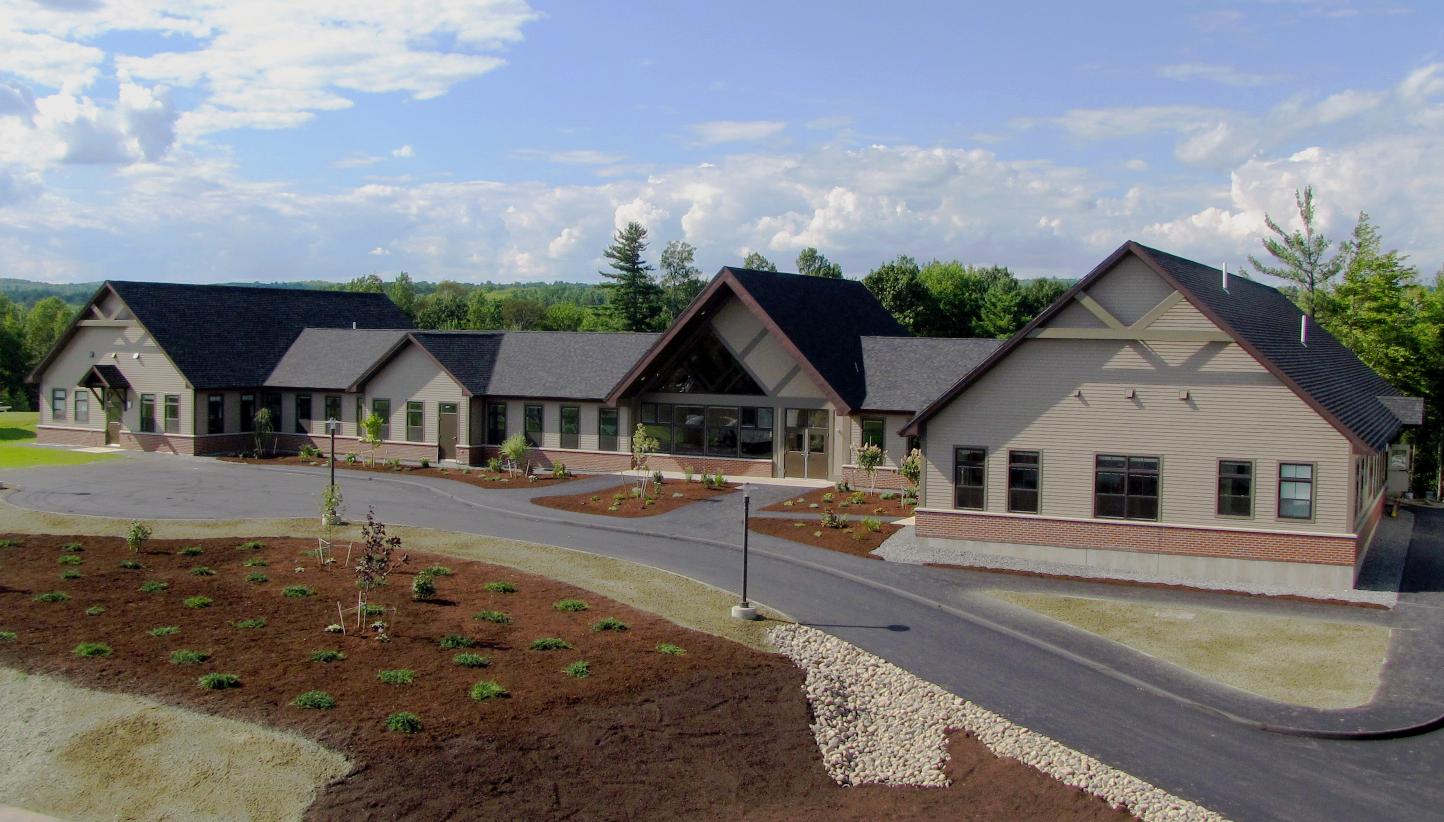Type of Structure: Wood frame, Glue-lam roof structure
The main challenge for this project was the schedule. Bowman Constructors was awarded the project with a start date in March. The owner had students scheduled to occupy the building in August of the same year.
Bowman worked with the architect and owner to expedite critical decisions on design and construction. We engaged necessary, available subcontractors to facilitate critical path items.


